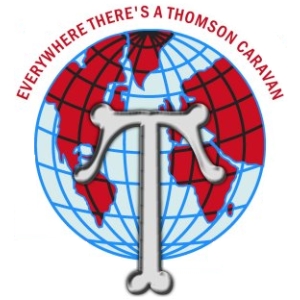 Turbo-prop
airliners were whistling softly over the Colnbrook depot
of United British Caravans, on the edge of London Airport,
as the test team left with the smallest Thomson, the 11ft.
Glendale, on tow. Turbo-prop
airliners were whistling softly over the Colnbrook depot
of United British Caravans, on the edge of London Airport,
as the test team left with the smallest Thomson, the 11ft.
Glendale, on tow.
 Petrol
shortage had made it impossible even to consider motoring
up to the Thomson works in Scotland and we were grateful
to UBC, the Home Counties distributors, for their
offer of a demonstration Glendale for test and for
their considerable help in getting it out for the road. Petrol
shortage had made it impossible even to consider motoring
up to the Thomson works in Scotland and we were grateful
to UBC, the Home Counties distributors, for their
offer of a demonstration Glendale for test and for
their considerable help in getting it out for the road.
 We
were also indebted to the Standard Motor Company for
our car, a spanking new Super Ten provided for the occasion
so that THE CARAVAN could investigate the mysteries,
or rather the simplicities, of towing with two pedal
control. On the road the car and van made, quite by coincidence,
a well-matched combination in tones of light brown. Inside,
the furnishing scheme and colours created an immediate
appeal which lasted throughout the test. We
were also indebted to the Standard Motor Company for
our car, a spanking new Super Ten provided for the occasion
so that THE CARAVAN could investigate the mysteries,
or rather the simplicities, of towing with two pedal
control. On the road the car and van made, quite by coincidence,
a well-matched combination in tones of light brown. Inside,
the furnishing scheme and colours created an immediate
appeal which lasted throughout the test.
|
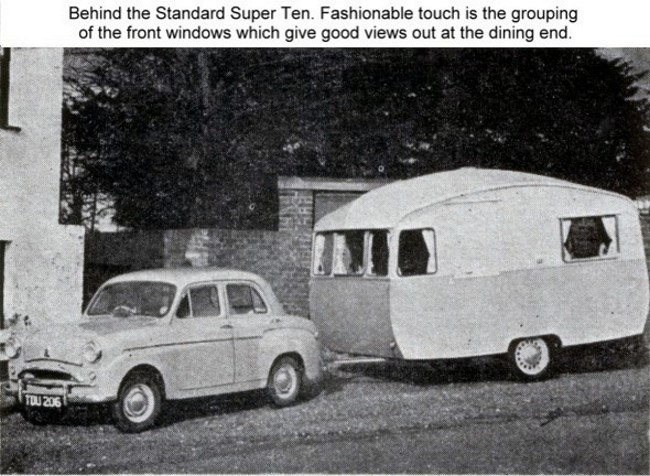 |
 The
inverted boat shape roof, which since last year has taken
the place of the familiar Thomson curved vee , looks well
on a small van. The curved vee remains amidships but the
ends are formed into the more rounded brows. The
inverted boat shape roof, which since last year has taken
the place of the familiar Thomson curved vee , looks well
on a small van. The curved vee remains amidships but the
ends are formed into the more rounded brows.
 The
stable door, although not glazed at the top, is a most
attractive feature to find in a small holiday van.
Apart from this hot weather ventilation there is an opening
window in each wall, three of them concentrated at the
rear end where the children would sleep in two bunks.
At the front, the dining, end, the users have the good
lookout resulting from the popular wrap-round treatment.
The front centre opening window is flanked by fixed lights,
and there are two more adjoining them at the sides. The
stable door, although not glazed at the top, is a most
attractive feature to find in a small holiday van.
Apart from this hot weather ventilation there is an opening
window in each wall, three of them concentrated at the
rear end where the children would sleep in two bunks.
At the front, the dining, end, the users have the good
lookout resulting from the popular wrap-round treatment.
The front centre opening window is flanked by fixed lights,
and there are two more adjoining them at the sides.
 One
of our aims with the Standard was to see how the
automatic clutch would serve in stopping and restarting
on a steep hill, but before attempting any strenuous
climb it was felt advisable to weigh the outfit. One
of our aims with the Standard was to see how the
automatic clutch would serve in stopping and restarting
on a steep hill, but before attempting any strenuous
climb it was felt advisable to weigh the outfit.
 Time,
and a queue of railway vans at the weighbridge, prevented
our taking the ex-works weight before loading up, but
with a modest amount of personal gear, food and crockery
aboard, plus a Dumpy gas cylinder and Aladdin heater
, the Glendale came out at 14 ½ cwt. Of which ¾ cwt.
was on the nose. Time,
and a queue of railway vans at the weighbridge, prevented
our taking the ex-works weight before loading up, but
with a modest amount of personal gear, food and crockery
aboard, plus a Dumpy gas cylinder and Aladdin heater
, the Glendale came out at 14 ½ cwt. Of which ¾ cwt.
was on the nose.
 To
calculate the team's kit at 2 cwt. would be generous,
so that the van must have weighed 12 ½ cwt. to
13 cwt. as delivered. That means it is a lightweight
in the absolute sense, but in proportion to its size
it is rather heavy. To
calculate the team's kit at 2 cwt. would be generous,
so that the van must have weighed 12 ½ cwt. to
13 cwt. as delivered. That means it is a lightweight
in the absolute sense, but in proportion to its size
it is rather heavy.
|
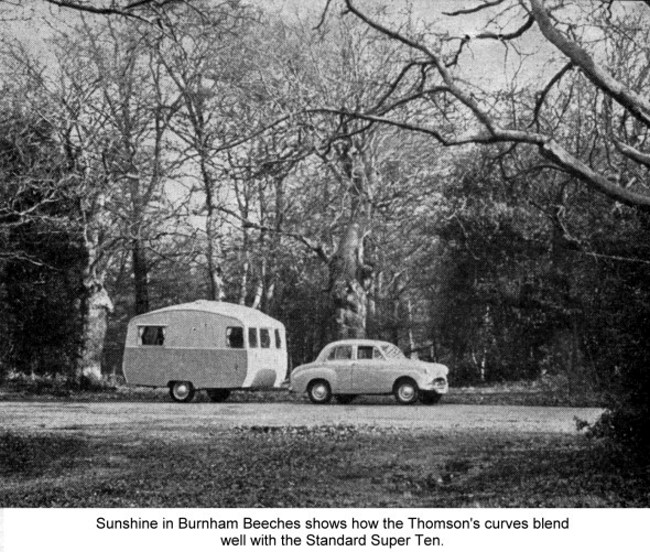 |
 The ¾ cwt.
nose weight was heavier than it need have been but extra
ballast had been placed at the front end to get the best
towing performance. The, need for such experiments with weight
distribution is quite common and all caravanners , at
one time or another, have to do much the same thing. The ¾ cwt.
nose weight was heavier than it need have been but extra
ballast had been placed at the front end to get the best
towing performance. The, need for such experiments with weight
distribution is quite common and all caravanners , at
one time or another, have to do much the same thing.
 At
any rate, with the redistribution giving a by no
means heavy nose weight, we found that the Standard Ten
and Glendale was capable of a normal cruising speed if
circumstances permitted. Our best speed, on a private
track, and under ideal conditions favouring the car,
was an indicated 52 mph. Behind a heavier and more powerful
car there is no doubt the van would have towed at any
reason speed desired. At
any rate, with the redistribution giving a by no
means heavy nose weight, we found that the Standard Ten
and Glendale was capable of a normal cruising speed if
circumstances permitted. Our best speed, on a private
track, and under ideal conditions favouring the car,
was an indicated 52 mph. Behind a heavier and more powerful
car there is no doubt the van would have towed at any
reason speed desired.
 The
remarkably successful series of stops and restarts on
a 1-in-6 hill, probably nearer 1-in-4 point, and after
several climbs the team decided to call it a day. Just
before dusk the outfit turned into a private site near
Hughenden, Bucks. With the Aladdin heater giving out
a healthy heat we found the Glendale comfortable and
friendly. The red fitted carpet is warm and cozy and
the large-patterned contemporary curtaining tones well
with grey upholstery piped in yellow. The
remarkably successful series of stops and restarts on
a 1-in-6 hill, probably nearer 1-in-4 point, and after
several climbs the team decided to call it a day. Just
before dusk the outfit turned into a private site near
Hughenden, Bucks. With the Aladdin heater giving out
a healthy heat we found the Glendale comfortable and
friendly. The red fitted carpet is warm and cozy and
the large-patterned contemporary curtaining tones well
with grey upholstery piped in yellow.
 At
the front end a three- seater dinette extends to a double
bed measuring 4ft. 1in. x 6ft. 2in. by sliding out the
nearside bedding and lowering the hook-on table. Both
sides have top access bedding lockers with detachable
lids and rounded bases. The lockers are also painted
inside. At
the front end a three- seater dinette extends to a double
bed measuring 4ft. 1in. x 6ft. 2in. by sliding out the
nearside bedding and lowering the hook-on table. Both
sides have top access bedding lockers with detachable
lids and rounded bases. The lockers are also painted
inside.
 A
detachable table is secured to the front end wall by
spring-loaded catches. When not in use the table is stowed
conveniently against the offside wall behind as a backrest
mattress and is secured by a wooden catch; a good point
in a small van, surprisingly neglected by most makers. A
detachable table is secured to the front end wall by
spring-loaded catches. When not in use the table is stowed
conveniently against the offside wall behind as a backrest
mattress and is secured by a wooden catch; a good point
in a small van, surprisingly neglected by most makers.
 Over
the centrally placed sink unit there are two large roof
lockers containing a useful set of four cups, saucers
tea and dinner-plates in racks. The crockery remained
secure and undamaged throughout the test. The locker
doors are bottom hinged and when opened one of them clears
the nearby gas light globe by millimetres . The light
is a bijou burner, and as it is the van's only after-dark
illumination it could well be a number two. Over
the centrally placed sink unit there are two large roof
lockers containing a useful set of four cups, saucers
tea and dinner-plates in racks. The crockery remained
secure and undamaged throughout the test. The locker
doors are bottom hinged and when opened one of them clears
the nearby gas light globe by millimetres . The light
is a bijou burner, and as it is the van's only after-dark
illumination it could well be a number two.
 The
sink has a well- proportioned basin measuring 13 x 5
x 6 in. and when not in use is covered by an aluminium
-lined lid which hinges back to form a drainer. The aluminium
underside, with a well-intentioned projecting lip to
stop water draining down the hinge line, has a nasty
sharp edge which can scratch the back of the cook's hand
when washing up. The
sink has a well- proportioned basin measuring 13 x 5
x 6 in. and when not in use is covered by an aluminium
-lined lid which hinges back to form a drainer. The aluminium
underside, with a well-intentioned projecting lip to
stop water draining down the hinge line, has a nasty
sharp edge which can scratch the back of the cook's hand
when washing up.
 Below
the sink is a cupboard divided by a shelf and there is
a similar cupboard, containing a, handy cutlery box,
beneath the hot- plate recess. One or the other should
be ventilated for use as a larder. Below
the sink is a cupboard divided by a shelf and there is
a similar cupboard, containing a, handy cutlery box,
beneath the hot- plate recess. One or the other should
be ventilated for use as a larder.
 Cooking
is done on a two-ring locker Dudley hotplate and the
lid, which makes a substantial aluminium splashguard,
carries a valuable folding plate rack. The front of,
the hotplate recess drops down to make a small aluminium
- lined working surface and is held in position by a
chain. Cooking
is done on a two-ring locker Dudley hotplate and the
lid, which makes a substantial aluminium splashguard,
carries a valuable folding plate rack. The front of,
the hotplate recess drops down to make a small aluminium
- lined working surface and is held in position by a
chain.
 At
the rear end is a settee which converts into two single
bunks, as the team discovered after vain attempts to
make a double bed. It must be reported that the, task
of erecting the top bunk was something of a chore. The
comfortable settee consists of two mattresses, 6ft 1in
x 1ft 10 ½ in., the second mattress forming a
daytime back rest. Beams of wood run round the rear end
walls some 33in. from the floor and to make the top bunk
the loose platform is lifted on to the beams and the
second mattress placed on top. The team made hard work
of it and there is no doubt that a quarter or three-
eights of an inch taken off the length of the baseboard
would ease the job. At
the rear end is a settee which converts into two single
bunks, as the team discovered after vain attempts to
make a double bed. It must be reported that the, task
of erecting the top bunk was something of a chore. The
comfortable settee consists of two mattresses, 6ft 1in
x 1ft 10 ½ in., the second mattress forming a
daytime back rest. Beams of wood run round the rear end
walls some 33in. from the floor and to make the top bunk
the loose platform is lifted on to the beams and the
second mattress placed on top. The team made hard work
of it and there is no doubt that a quarter or three-
eights of an inch taken off the length of the baseboard
would ease the job.
 Bedding
lockers run under the settee along both side walls and
at first look it might appear that the central space
beneath the settee should also be boxed in, but there
are distinct stowage advantages in a holiday van in leaving
it open, as indeed we found. Bedding
lockers run under the settee along both side walls and
at first look it might appear that the central space
beneath the settee should also be boxed in, but there
are distinct stowage advantages in a holiday van in leaving
it open, as indeed we found.
 The
wardrobe has a hanging space of 4ft. 3in, from a sliding
metal rail and there are also four hooks for coats. There
is an oval mirror on the outside of the wardrobe
door and on the inside a second leaf folds round to form
a partition when the door is opened. The
wardrobe has a hanging space of 4ft. 3in, from a sliding
metal rail and there are also four hooks for coats. There
is an oval mirror on the outside of the wardrobe
door and on the inside a second leaf folds round to form
a partition when the door is opened.
 There
are no permanent vents anywhere in the body of the van.
Presumably the makers feel they are unnecessary in a
summer holiday model, but there is always the risk that
inexperienced folk may raise an unhealthy and even dangerous
fug in a cold spring or autumn spell. A small passage
of air is however provided under the Perspex roof light
(over the cook's head) even when this is closed; the
roof light is of the frameless pattern but hinged on
the forward edge so that a change of wind and rain direction
creates disadvantages. There
are no permanent vents anywhere in the body of the van.
Presumably the makers feel they are unnecessary in a
summer holiday model, but there is always the risk that
inexperienced folk may raise an unhealthy and even dangerous
fug in a cold spring or autumn spell. A small passage
of air is however provided under the Perspex roof light
(over the cook's head) even when this is closed; the
roof light is of the frameless pattern but hinged on
the forward edge so that a change of wind and rain direction
creates disadvantages.
|
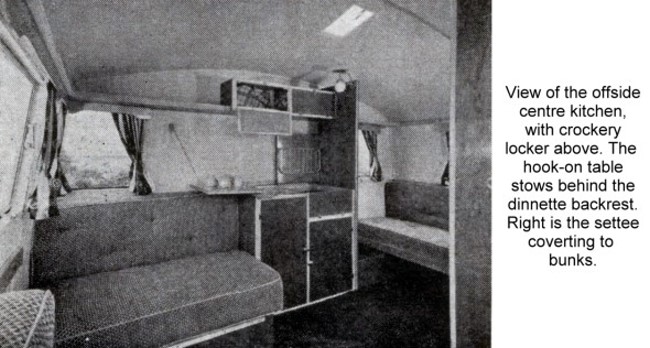 |
 On
examining the fixed windows we noticed that the glazing is
secured in the usual way by patent rubber mouldings and that,
as on the opening windows, the walls are capped with aluminium
. But in the case of the fixed lights the aluminium capping
does not meet the glazed mouldings , so that a gap is left
through which we could see the inside of the outer panelling
and, in some cases, some of the wooden framing. Rain cannot
reach these points but it would be better to protect them in
case of condensation on the glass.
 Incidentally,
although this was early spring the team experienced little
trouble with condensation. Despite a trend with some manufacturers
to make their holiday van roofs with the outer aluminium
and inner hardboard skins in contact, Thomson wisely provide
the same cavity here as in the walls. Inner panelling is
painted matt cream which, although it takes
more care to keep clean, does cut down condensation. With
the Aladdin heater (one of the most powerful on the market)
turned full on in a cold van condensation was seen only on
the windows. |
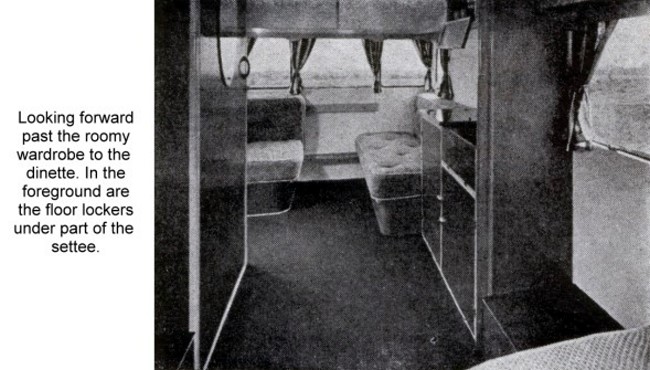 |
 An
unusual point of construction by Thomsons is the pre-treatment
which is given to the aluminium panelling . Called the Alochrom
process, this is a chemical treatment which gives a
particularly tough protective finish to the metal on both
sides, Apart from providing a good paint key, its main purpose
is to protect from the corrosion which aluminium is prone
to suffer in certain atmospheres; this can even produce
holes right through the metal sheet. The treatment is an
excellent example of hidden value. An
unusual point of construction by Thomsons is the pre-treatment
which is given to the aluminium panelling . Called the Alochrom
process, this is a chemical treatment which gives a
particularly tough protective finish to the metal on both
sides, Apart from providing a good paint key, its main purpose
is to protect from the corrosion which aluminium is prone
to suffer in certain atmospheres; this can even produce
holes right through the metal sheet. The treatment is an
excellent example of hidden value.
 Chassis
and coupling are by Brockhouse and we were impressed
by the accurate matching of the over-run spring to the
weight of the Glendale so that the drawpin was allowed
to slide well back to apply the brakes without causing
any hunting, the sign of too weak a spring. The brake
size too is good for a small van. Chassis
and coupling are by Brockhouse and we were impressed
by the accurate matching of the over-run spring to the
weight of the Glendale so that the drawpin was allowed
to slide well back to apply the brakes without causing
any hunting, the sign of too weak a spring. The brake
size too is good for a small van.
 By
contrast, the brake linkage was a disappointment. Instead
of being taken round a compensating pulley at the front,
the cable is passed through a plain hole in the hand
lever, the two strands being clamped together immediately
in rear. On the test van the cable to one drum was shorter
than to the other so that the two clamps needed undoing
before equalizing the cable. To adjust the brakes the
rear clamp is undone and secured again farther to the
rear, thus shortening the effective length. A turnbuckle
and compensating pulley would be simpler. By
contrast, the brake linkage was a disappointment. Instead
of being taken round a compensating pulley at the front,
the cable is passed through a plain hole in the hand
lever, the two strands being clamped together immediately
in rear. On the test van the cable to one drum was shorter
than to the other so that the two clamps needed undoing
before equalizing the cable. To adjust the brakes the
rear clamp is undone and secured again farther to the
rear, thus shortening the effective length. A turnbuckle
and compensating pulley would be simpler.
 The
mark of a real towing van is seen in the provision of
side lights though the overall width is only 6ft. 9 ½ in.
Rear reflectors are integral with twin tail lights which
are fitted with twin filament bulbs to provide stop lights. The
mark of a real towing van is seen in the provision of
side lights though the overall width is only 6ft. 9 ½ in.
Rear reflectors are integral with twin tail lights which
are fitted with twin filament bulbs to provide stop lights.
 Despite
a few criticisms we found the Thomson Glendale the most
appealing under-14-footer Thomson have produced for a
long time. It is well within the scope of the popular
light car and deserves a good market. Despite
a few criticisms we found the Thomson Glendale the most
appealing under-14-footer Thomson have produced for a
long time. It is well within the scope of the popular
light car and deserves a good market.
|
| Data
Panel |
Price : £295.
Dimensions : Body length 11ft. 1in.;
length overall 11ft. 4½in. shipping length 13ft.
10in. Overall width 6ft. 9½in.; interior width
6ft. 4in. Overall height 8ft.1in. approx.; maximum headroom
6ft. 3in, floor height 20¾in.
Weight : 14cwt. 2q. (as tested).
Undergear (not to scale): A angle 2
x 2 x ¼ in., B angle 2 x 2 x 3/16 in.
Axle 1¼in. square straight. Underslung seven-leaf
springs, 1¾ x ¼ x 37in. Four-stud ventilated
wheels. Dunlop 4.50/4.75-16 tyres . Cam brakes 8in.,
cable-operated, balance and adjustment on Bulldog cable
clamps. Brockhouse coupling. Four brace-operated legs. |
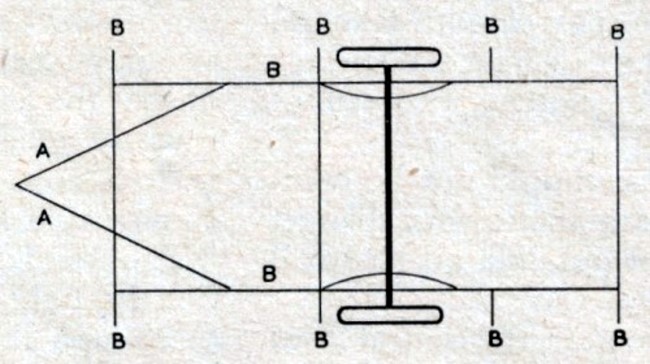 |
Body construction: Body framing meranti
, halved and screwed joints. Outer panels aluminium with aluminium
alloy mouldings . Interior panelling cream hardboard, cavity
behind. Furniture panelled in luan , visible framing obeche
in contrast tone of mahogany stain. Moor yin. t. and g. Round-cornered
polished alloy windows, four opening 30 x 20 in., four fixed
20 x 20 in. One frameless Perspex front-hinged roof light,
10 x 7 in. Stable door.
Equipment: Three- seater double bed dinette 3ft. 9in. wide extending
to 4ft. 1in. x 6ft. 2in. Top-access bedding lockers. Settee, 6ft. 1in.
x 1ft. 10½in., converting to two single bunks, Top-access bedding
lockers along both side walls. Mattresses to Thomson design. Dinette table
40 x 25 in. full-width front and rear end roof shelves. Roof locker over
sink containing crockery. Perspex sink, aluminium -lined drainer, cupboard
beneath. Two-ring Dudley hotplate with aluminium splashguard and plate
rack above and cupboard below containing cutlery box. Wardrobe,
31 x 17 in., with hanging space of 4ft. 2in., sliding metal hanging rail,
four hooks, shelf at bottom. Hinged panel on inside of wardrobe door
forms partition. Oval mirror, 12 x 24in . approx., on outside
of wardrobe door. One bijou gaslight. Fitted carpet, pelmets, curtains.
Four grab handles. Full road lights. |
 |
Layout : A roof shelves, B three- seater
dinette, C table, D roof lockers, E sink unit, F hotplate,
G bedding lockers, H settee, J wardrobe.
Makers : Thomsons (Carron) Ltd., Carron,
Falkirk, Scotland. On NCC List of Approved Manufacturers.
Towing car for test : 1957 Standard
Super Ten with two pedal control, weight with two crew
l9cwt. |
|
Reproduced from the May 1957
edition of The Caravan
|
| Copyright © 2008 Thomson T-Line Caravans
History & Information |
|
| Thomson
Index |
|

